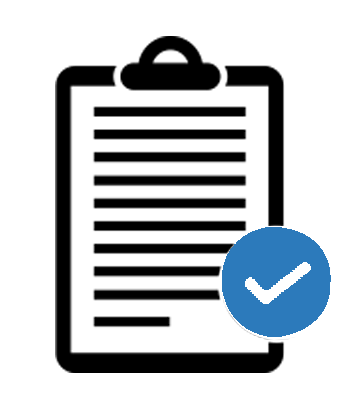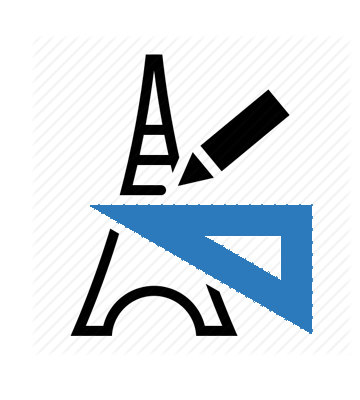
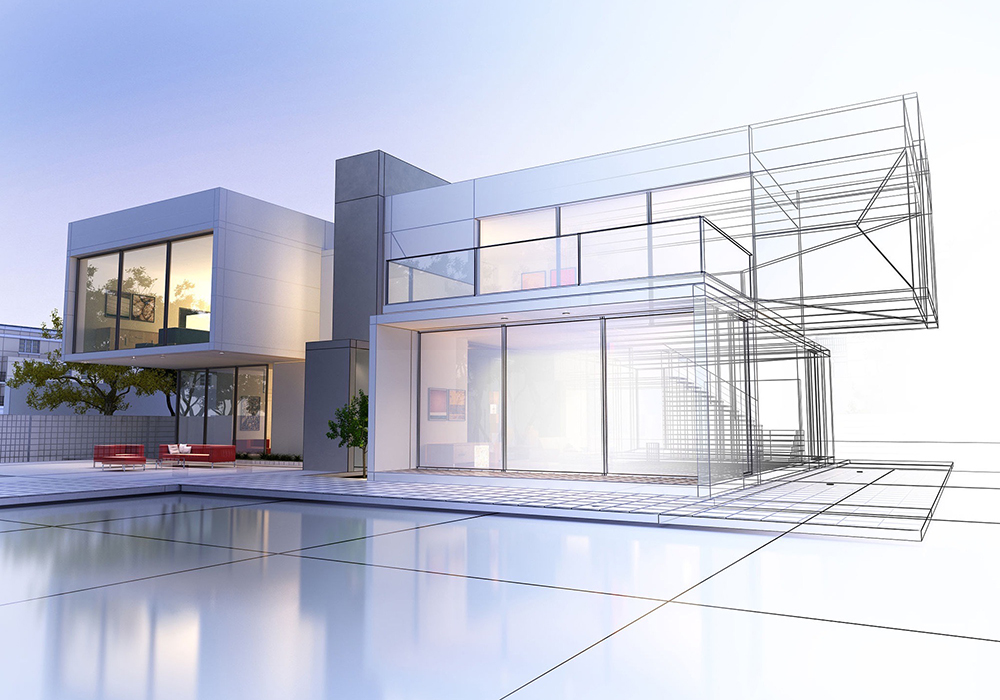
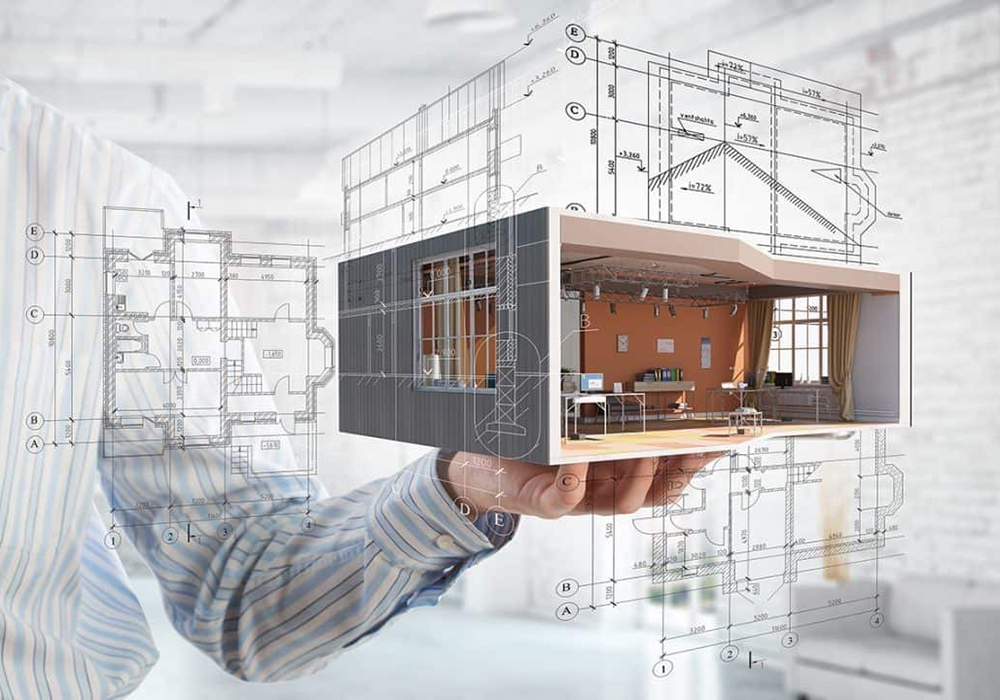
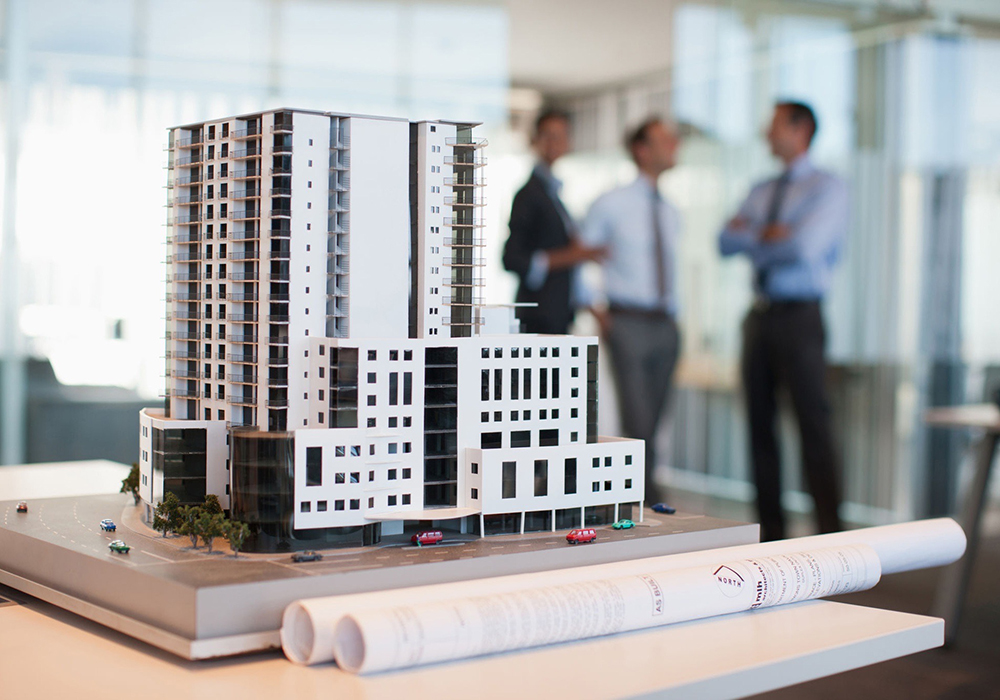
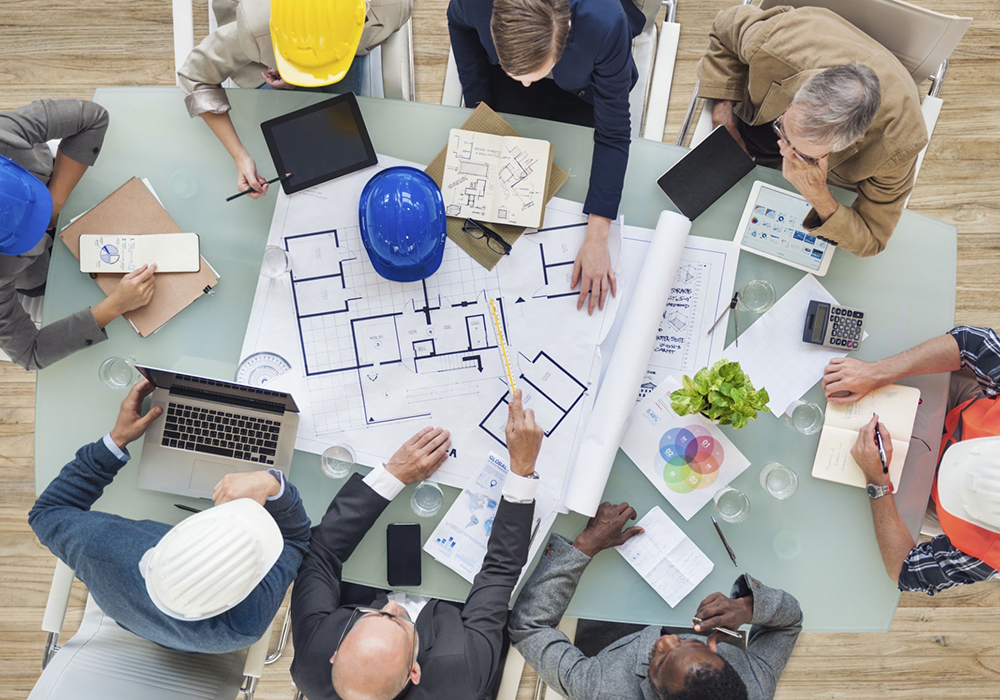
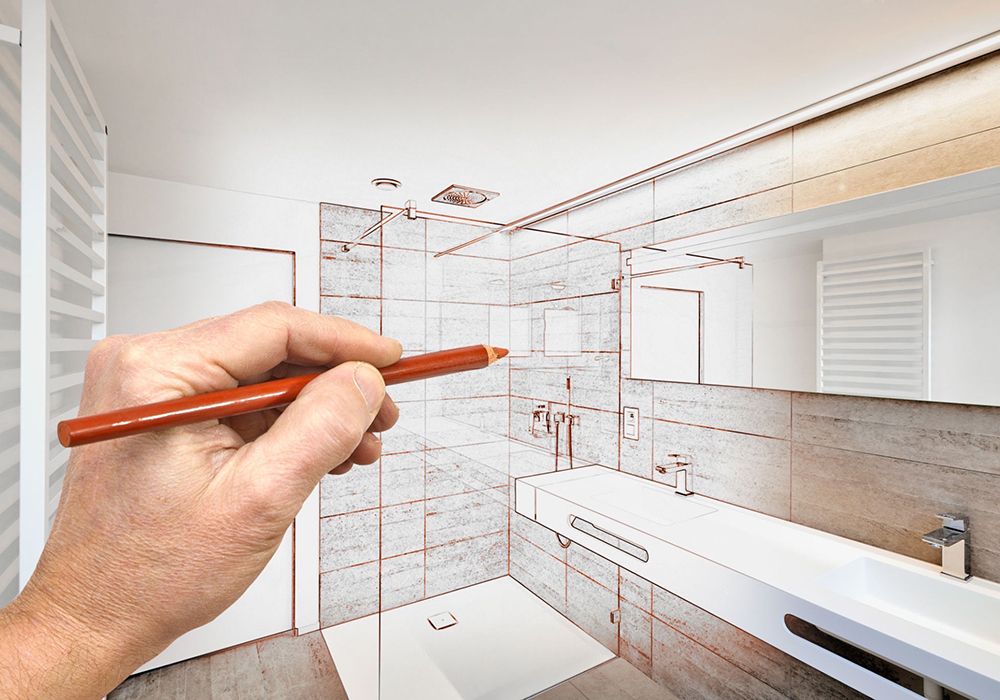

Ruddhi Builders & Consultants (RBC) was established in 2012 and achieved success through immense care in planning and choosing the right resources and execution, be it the drawings, construction material and vaastu to a clear title. Our constant endeavour is always to provide the best for our customers. Today Ruddhi Builders & Consultants command respect and come with a premium tag, and this has earned with work, trust, and reliability.Since our inception, we have strived to provide exceptional service through applying the specific expertise required for each project, being attentive to needs and by aiming for excellence at every level. We build long-term relationships by earning trust through keeping our promises and maintaining the highest level of ethics and professionalism. We focus on innovation & commit to continuous improvements in quality, services, productivity & time compression
Read More
Ruddhi Builders and Consultants will provide liaison assistance with different government agencies, obtain permissions, licenses & sanction fee for the following (if applicable)

Ruddhi Builders and Consultants will provide liaison assistance with different government agencies, obtain permissions, licenses & sanction fee for the following (if applicable)
UPVC windows with 5mm clear glass with reinforced steel sections for frames of MS Grills as per design finalised by client OR

